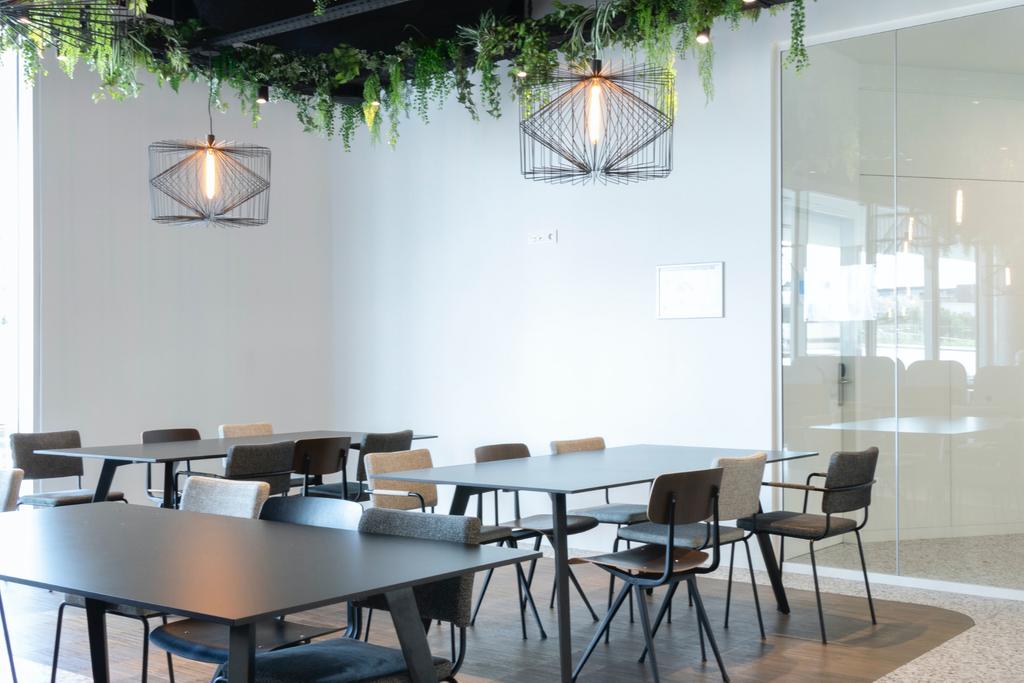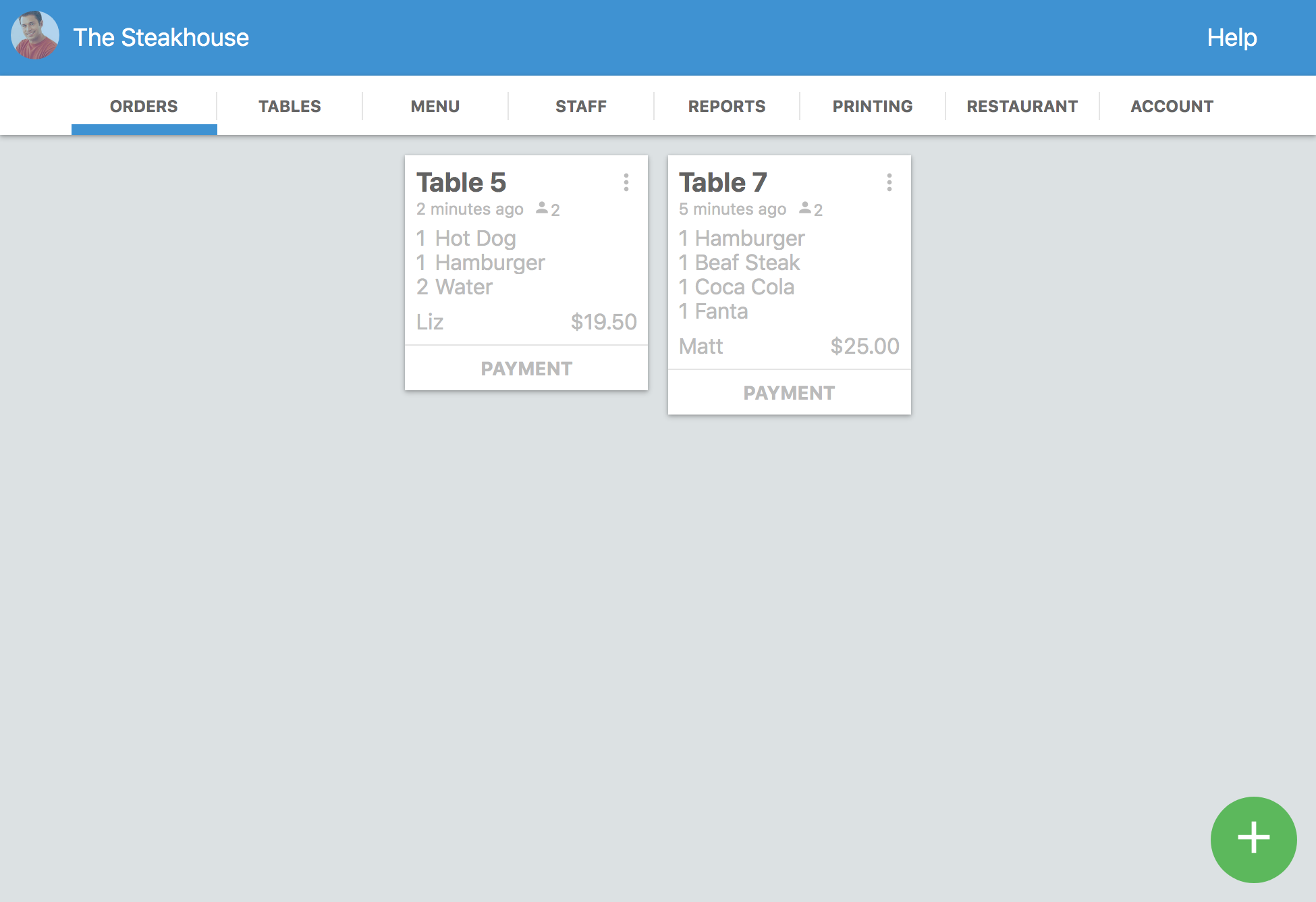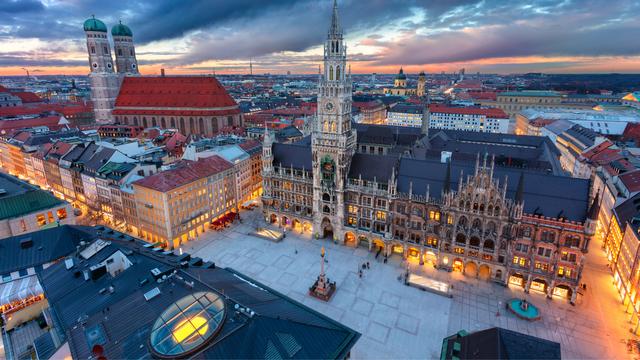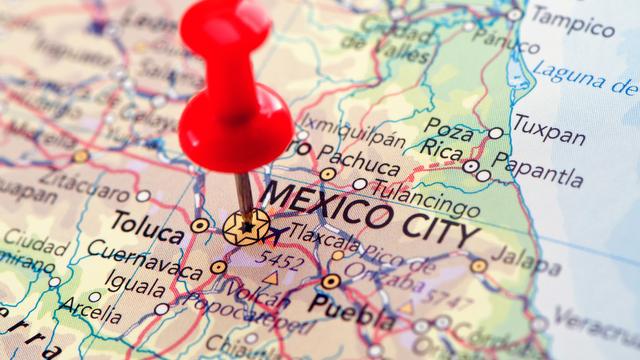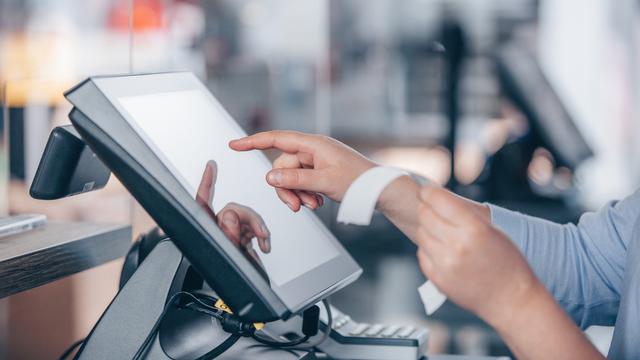Do you need a small restaurant design for your business?
Do you want to make the most out of the space in your small business?
A large restaurant has just a few advantages over a small restaurant.
Therefore, you may want to open a restaurant in a small space to make the most of your initial budget.
In this article I will talk about:
- Designs for small restaurants.
- The steps you must follow to create small and functional restaurant designs.
- About decoration for small restaurants.
- And more tips that may be useful to you on this journey.
Having a small restaurant does not have to be difficult or impossible. With organization, creativity, and the right strategy, you can make almost any space work for you. Let's get started!
Small restaurant design
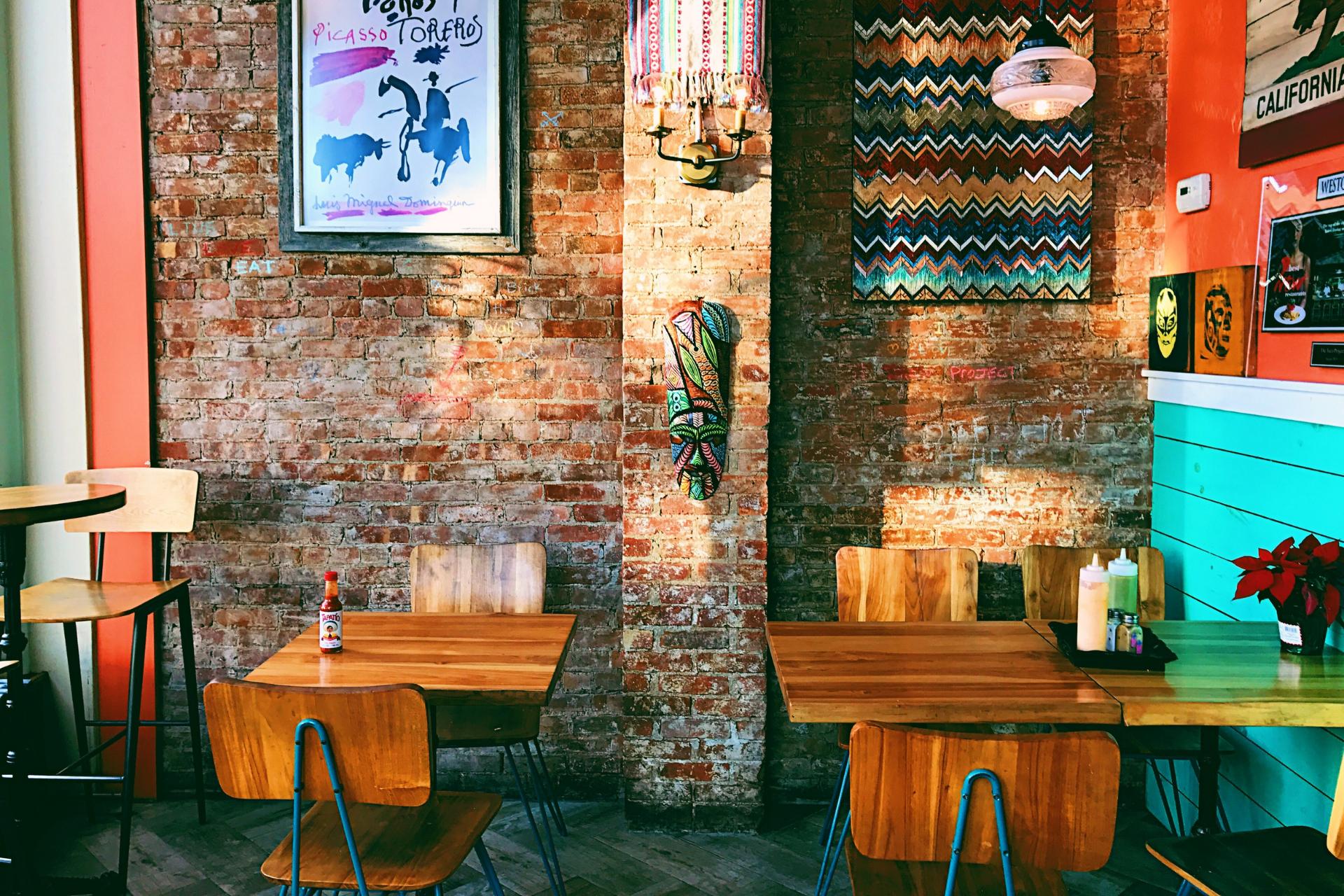
Restaurant design is often perceived as something that has many rules — some people even think you cannot have a real restaurant without investing in a large commercial space.
But the truth is that there are many ways to get the most out of the space you have. Otherwise, food trucks would never be possible.
I can assure you that there is a strategy that will help you create a small restaurant design that will help you.
It is important to mention that in this article, I will talk specifically about small restaurants, but that still has some sort of distribution for the kitchen and for the rest of the premises (like 50-50).
So it is a business that can accommodate customers at small tables.
Steps to create small and functional restaurant designs.
Here are some steps that will be useful to you to maximize the use of space in your kitchen, improve the organization of tables in the dining room, and create a functional restaurant with little space.
1. The first step is to measure the space.
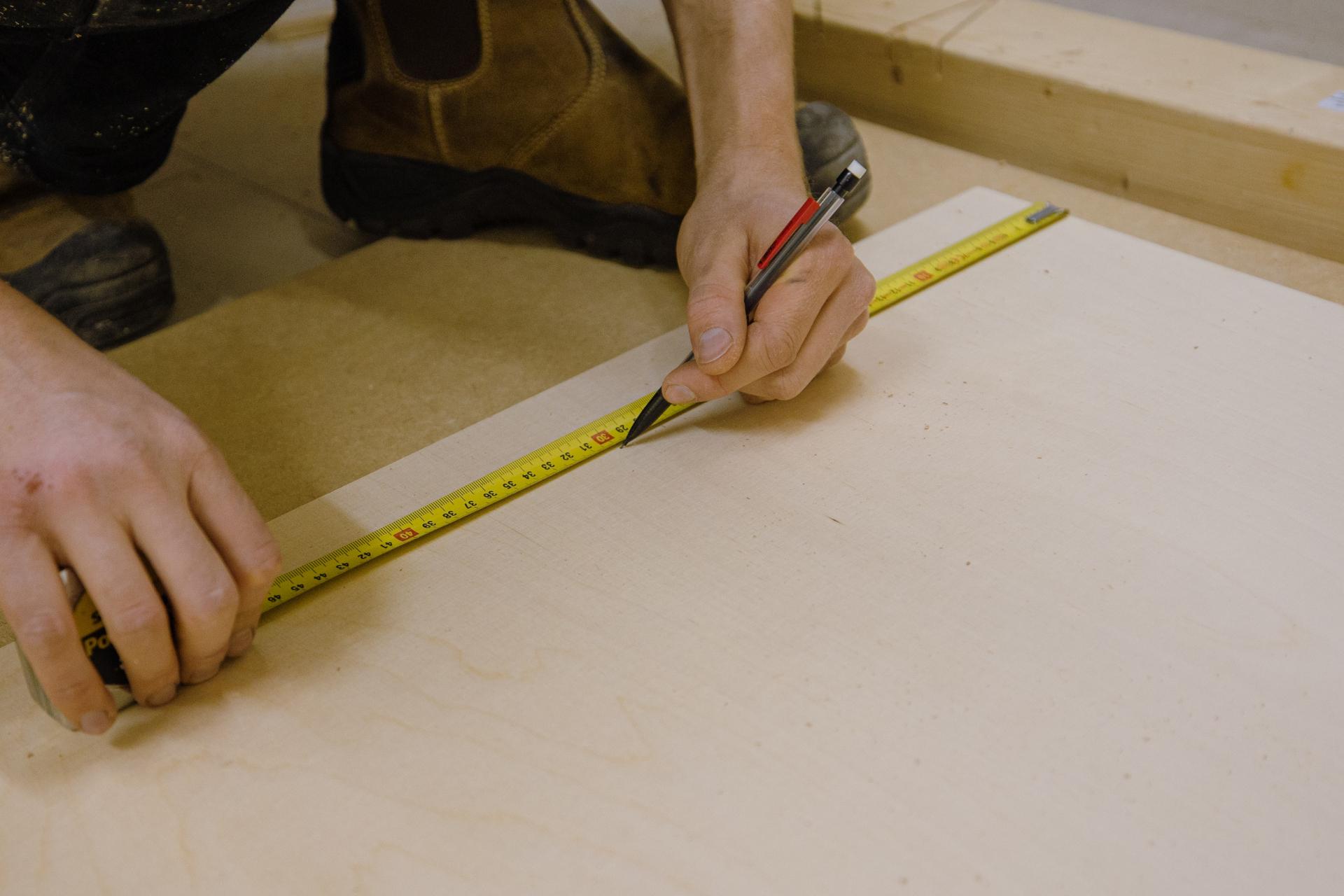
You need to measure the space of your restaurant. You can do this by measuring the entire commercial space, but you can also measure the kitchen area, dining room area, and other areas that you have separately.
It is important that you use quality tools and that you take the time to measure every slit, every space between columns, and more.
This will help you get a good understanding of the canvas you have to work on. It will be a lot easier if the space is totally empty — and even better if you haven't bought kitchen equipment or other equipment.
2. Think about what you need
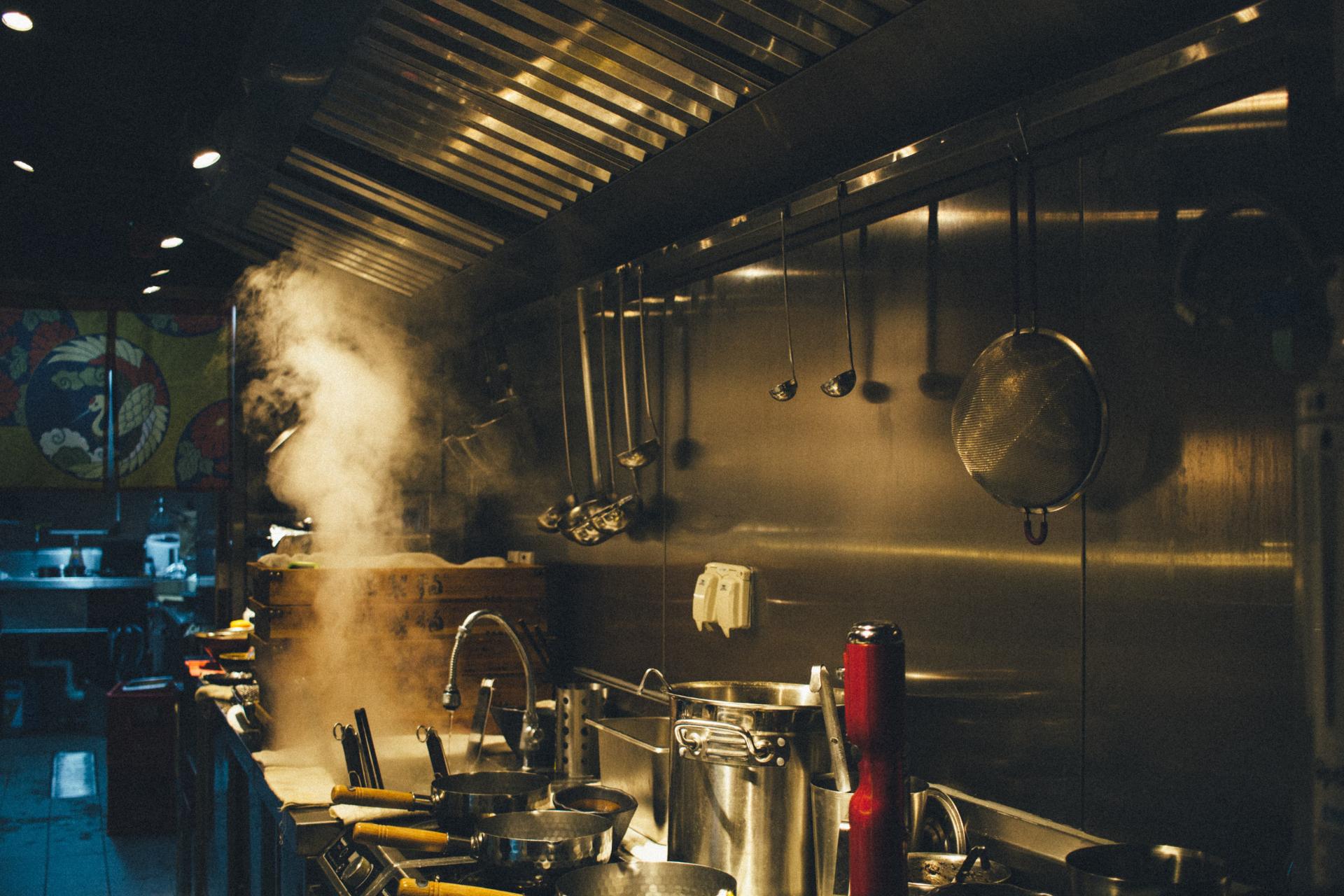
After you've measured the location, it's time to start thinking about what you need for your restaurant. It's a good idea to make a list, similar to the list we've created of all the equipment you need for a restaurant.
This will be your guide when buying all the equipment.
However, I recommend that you focus on the tools and equipment that are absolutely necessary.
You have a few meters to put everything, so you must use equipment that is versatile, and that can have different uses.
The most important things to think about are:
- Refrigeration and storage.
- Cooking equipment.
- Work equipment. For example counters, shelves, and other tools.
- And cleaning equipment, surfaces, and washing spaces.
These categories are the ones that will take up the most space.
Also, you must consider ventilation. Commercial kitchen ventilation is so important that I do not recommend opening a restaurant unless you can guarantee good ventilation for the kitchen.
This is because a kitchen is a very hot area, full of smells, smoke, and more. That is why you must ensure the quality of the air for your cooks at all times.
You may also consider using certain custom-made equipment or furniture that best suits your restaurant’s space.
This will be very useful for creating shelves, racks, and other storage units.
3. Create a sketch of the kitchen
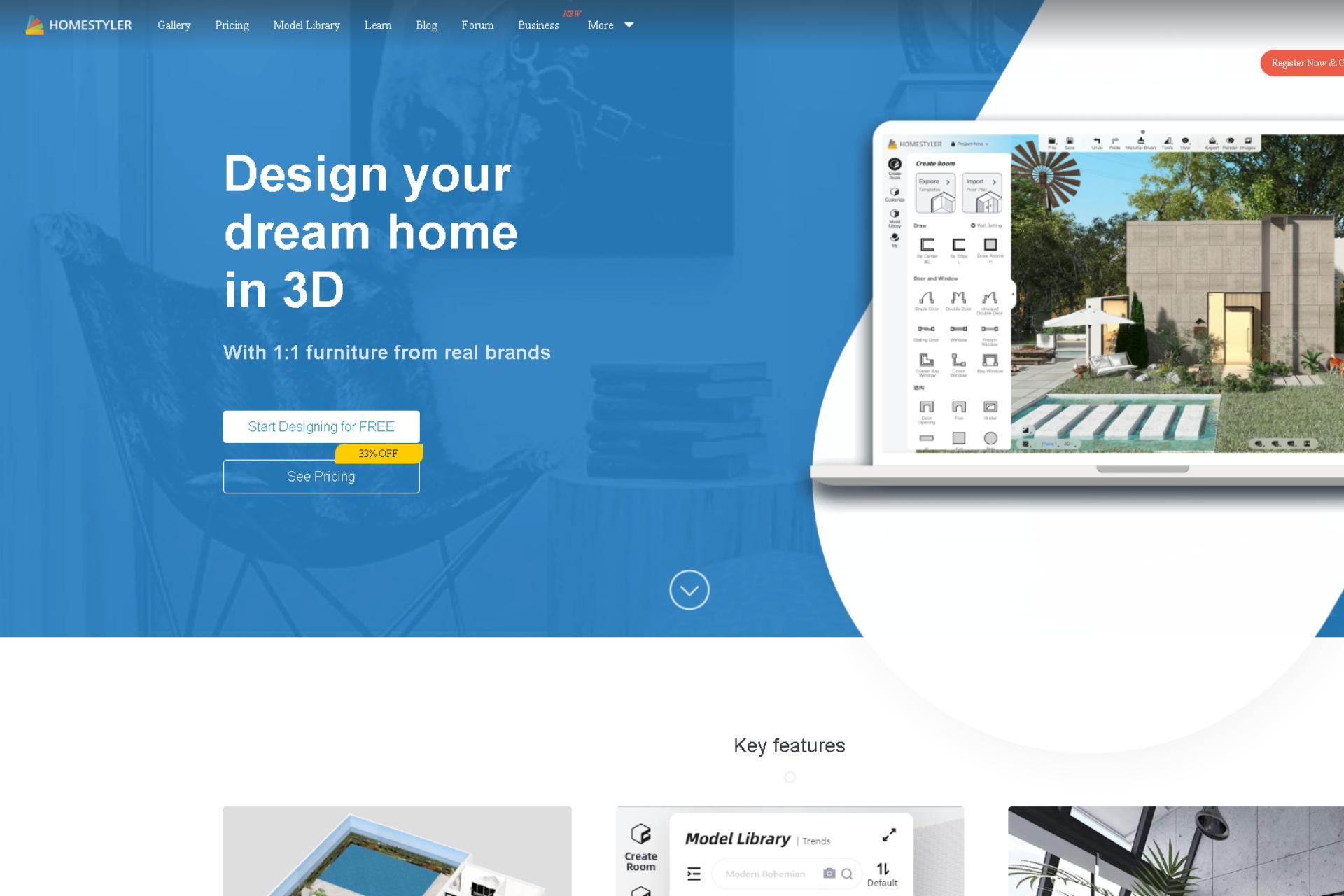
You already have the measurements of your space and you have a list of the equipment you need — it's time to create a sketch with the layout of your kitchen.
Small restaurant kitchens must be particularly functional, versatile, and intelligently designed.
Also, as in any kitchen, they must have enough space for the cooks to move around comfortably.
I recommend that you read our article on the areas and layouts of a restaurant to consider the different types of workflows while designing your layout.
The sketch of your kitchen is what will help you imagine the distribution. You can do it in several ways:
- You can do it by hand.
- You can do it with a tool for architecture design.
- Or you can do it with a 3D design architecture tool. I recommend that you use HomeStyler, since it’s got a great freemium web-based version.
With the latter, you can create a space in 3D, furnish it with different equipment, and have a better perspective of the possible organization of your kitchen.
It is also vital that you consider things like:
- Gas connections for the kitchens.
- Distribution of lights in the kitchen.
- Placement and capacity of kitchen ventilation.
- And electrical distribution, plugs, and more.
This way you will know where the kitchen should go, where you will need more light, where the ventilation should be, and where you can connect refrigeration and other electronic equipment.
4. Start buying and organizing your equipment
After you have already achieved the most convenient distribution, it is time for you to start equipping your kitchen. I recommend that you:
- Document the way you introduce everything into the kitchen. This will make it easier on cleaning days.
- Also that you make sure that all the equipment works after installing each one. It’s not fun having to remove all the other equipment from a tight space because of one fridge that is not working properly.
- And that you test the space immediately. This way you will know if you have to reorganize the space or modify certain things.
Once you have the kitchen space organized, it is time to focus your efforts on decorating the rest of the restaurant.
Decoration for small restaurants
Decoration is an important part of any food business. Decorating for small restaurants is a matter of creativity, taking advantage of every free inch, and trying different ideas.
Here I will give you some ideas of types of decoration that you can use for your small restaurant.
1. Colors for small restaurants

First of all, choosing the colors for small restaurants correctly is very important and somewhat difficult. Why?
Because you have too many options.
On the one hand, you have to consider the psychology of color. This can help you lightly suggest to your guests to spend a little more, eat a little more, or to feel relaxed in your business.
You should also consider the idea of using designs, such as graffiti, letters, murals, and more to decorate the walls of your business. This can be very useful if you do not want to decorate with elements that will only hinder the comfort of your guests and take up space.
You can use pictures and paintings, which are versatile decorative elements, easy to change, and take up very little space.
And finally, you can also opt for surfaces with a single uniform color. This can be very beneficial in making spaces appear larger than they are.
Sure, you can also mix all these elements to achieve a great result.
My personal recommendation would be that you consider white as your best ally.
It will make your surfaces look clean, spacious, and cause your lighting to look great.
If you want to add some color, you can always use colored LED lights to "paint" a background wall, if necessary.
Tip: After taking pictures of your restaurant, you can edit your images with some presets to make them look better. You can check out these interior design lightroom presets for great results.
2. Decorating small fast-food restaurants
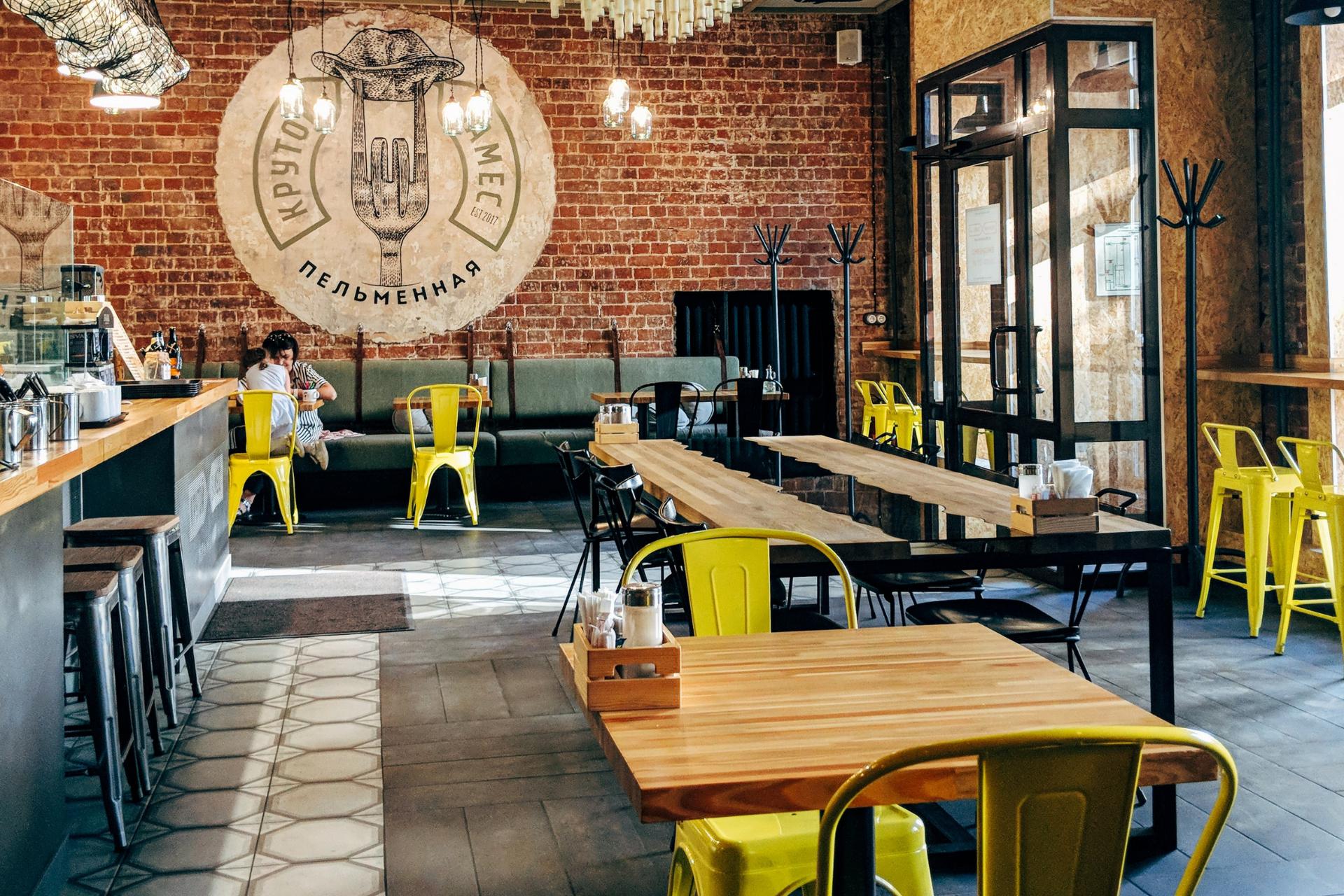
There are many ideas that you can use to decorate small fast-food restaurants.
These have the benefit that they are quite informal, so you can use a variety of elements to decorate the space.
For example, you can use graffiti, colorful letters, LED letters, neon signs, bright colors, and much more.
You can also play around with the tables, furniture, and other elements of the restaurant, such as plants.
If your ceiling is high and strong enough, you can hang a variety of things, like disco balls that will add some color to the space. You can also use small fluorescent stars in a slightly dark dining room to create an artificial starry sky.
If you chose a fast-food concept for your small restaurant, decorating this space will be your playground. Have fun!
3. Decoration for small modern restaurants
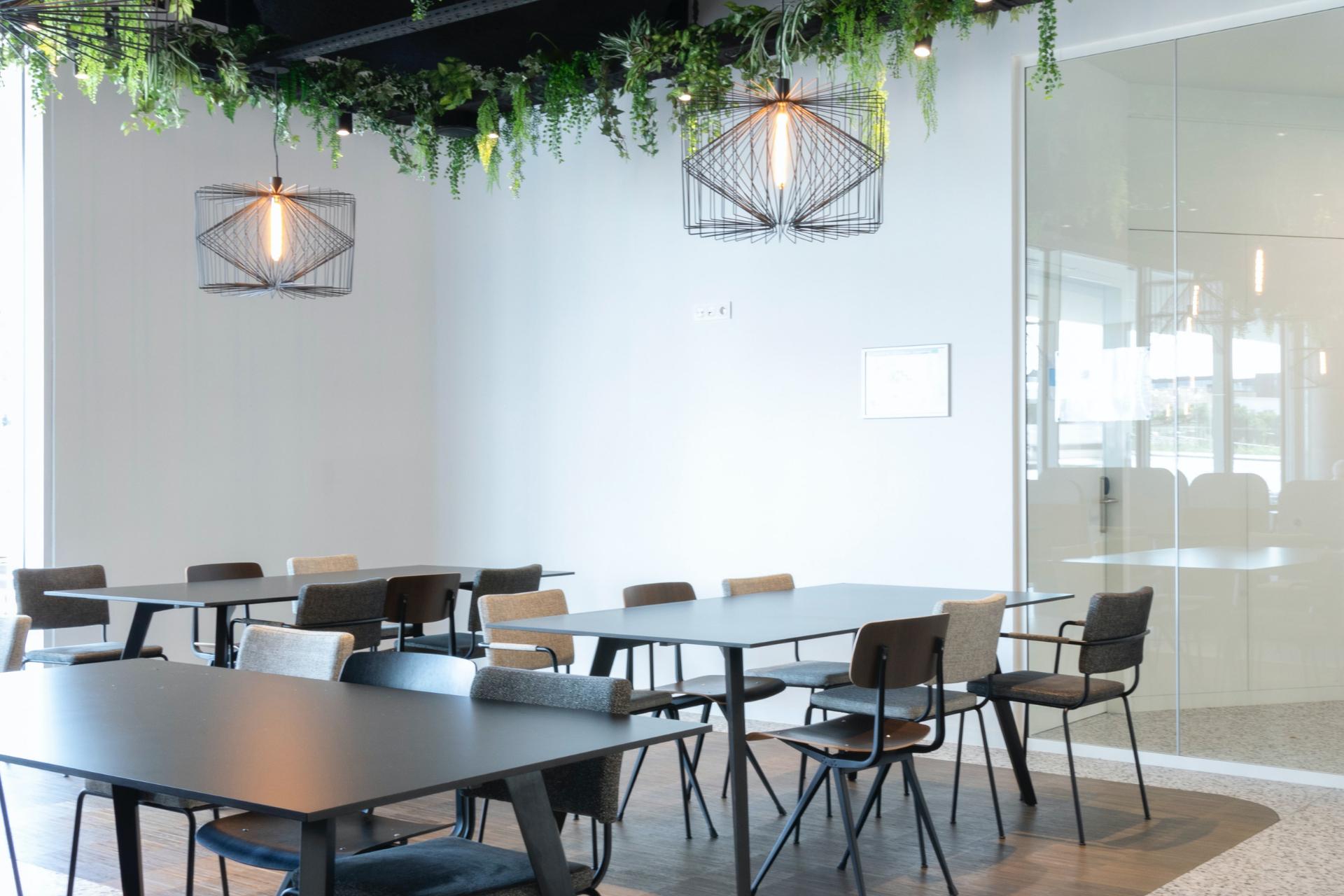
Small and modern restaurants should be chic, practical, and creative when it comes to furniture.
The most important part is that your furniture should stand out, be different, and fit the space well.
You can use tables with high benches instead of chairs, chromed elements, and more. This would work great in a bar too.
Depending on the space, you can use armchairs close or even attached to the walls, which will give you a little more space to decorate the walls above them.
You can use modern paintings, abstract ornamental designs, and other elements.
For colors, you should use solid and neutral colors, such as white, black, gray, dark blue, and more.
This will be perfect to go along with the modern vibe.
4. Rustic and vintage small restaurant decor
The rustic style is great and quite practical. In addition, it allows you to decorate a small restaurant with renovated, recycled, and inexpensive furniture.
For this style of decoration, having some experience in carpentry or furniture renovation is a must so that you can save little money.
Then, look for different elements that you can use in your restaurant, be it at home, at garage sales, at antique shops, and more.
You must renovate each piece of furniture to make it look rustic, but feel smooth.
I also recommend that you look for DIY woodworking projects and add plants to the decoration. This, along with the correct interior lighting, will help you create the feeling you want.
The only caveat against this style of decorating is that it takes a little longer, especially if you have to build or restore each decorative piece.
Designing a small restaurant is not impossible
There are thousands of small restaurants that perform amazingly and are effective in serving hundreds of people every day.
What’s the key?
I would say that it is having the perfect balance between the functionality, the systematization of the processes, and the efficiency of the cook in that kitchen.
My last tip would be that you use the advice of a chef or cook for the creation of the kitchen of a small restaurant.
Thus, you will know exactly what you need, where you need it, and the general layout of the kitchen to make the processes more efficient.
Good luck!
